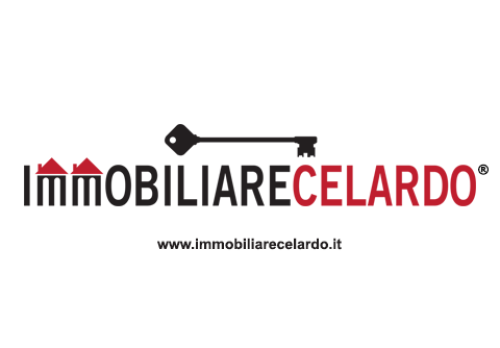For sale in the Municipality of Colle di val d'Elsa (SI), in the central area, property for a total of 311 square meters. The property needs complete renovation and consists of three apartments, a warehouse and a cellar in the basement. - APARTMENT 1 (60 sq m ground floor), consisting of three rooms: living room, kitchen, one bedroom, utility room and bathroom. - APARTMENT 2 (ground floor, 50 sq m), consisting of three rooms: living room, kitchen, a bedroom and a bathroom; - APARTMENT 3 (first floor, 130 sq m), consisting of 5 rooms: living room, kitchen, three bedrooms, a bathroom and closet The cellar in the basement measures 67 m2, while the warehouse on the ground floor measures 4 m2. The various apartments and the cellar can also be merged together to create one or two larger apartments. Energy class in progress. Our agency is structured to provide you, free of charge, with assistance for your mortgage application, notary, technicians and whatever is necessary through the banking institutions and professionals who work with us. www.immobiliarecelardo.it
Apartament/Flats for Sale Colle di Val d''Elsa Siena
Property consisting of 3 apartments, cellar and warehouse
Energy Class: N.D.
311 sqm
13 rooms
4 bedrooms
3 bathrooms
floor: Multi-storey - storey building 2
Heating: Centralized
Posted: 27/03/2023
More Properties with Similar Features
-
Apartament/Flats for Sale Colle di Val d'Elsa - Siena +
for sale in the municipality of colle di val d'elsa (si), in the central area, apartment on the first floor of 40 m2. n.b. the apartment is divided…
40 sqm 1 bathrooms 1 bedroom 2 roomsView Details -
Apartament/Flats for Sale Colle di Val d'Elsa - Siena +
for sale in the municipality of colle di val d'elsa (si), in the central area, apartment on the second floor of 48 m2. the property is composed as…
48 sqm 1 bathrooms 1 bedroom 3 rooms Energy ClassView Details
-
Apartament/Flats for Sale Colle di Val d'Elsa - Siena +
for sale in the municipality of colle di val d'elsa (si), in the central area, apartment of 64 m2 on the first floor, composed as follows: entrance,…
64 sqm 1 bathrooms 2 bedroom 4 roomsView Details




































